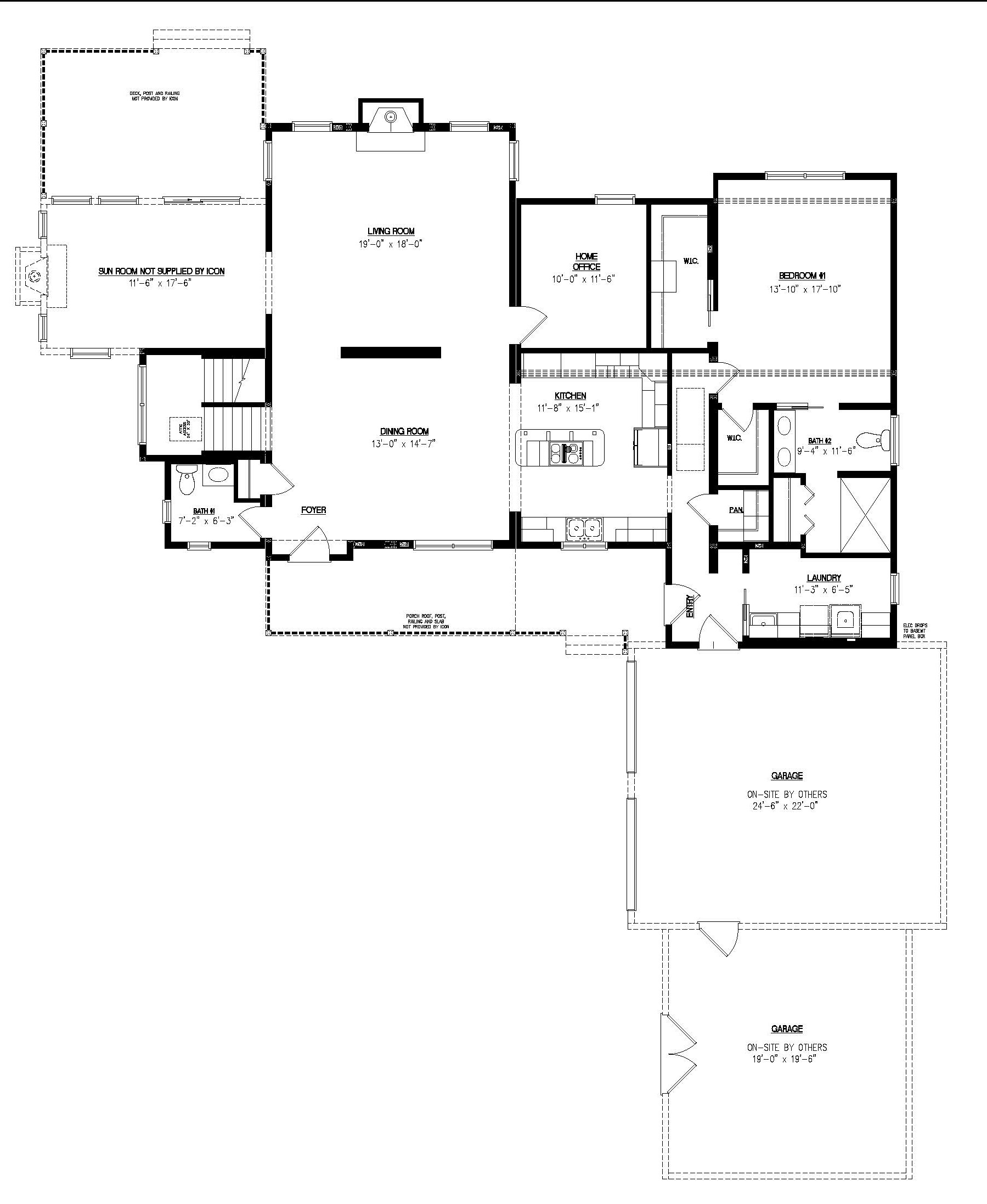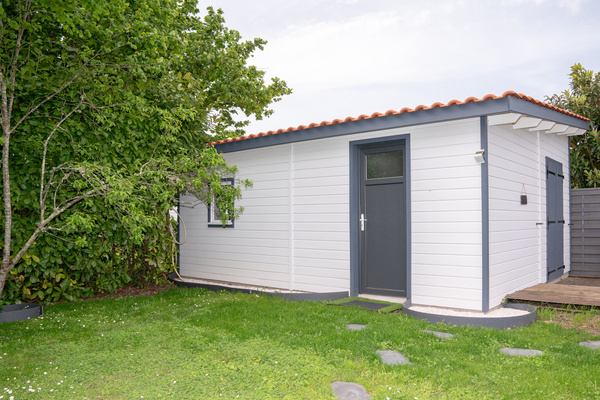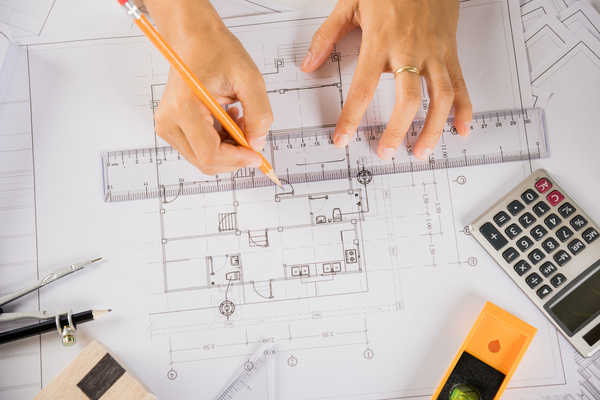Choose A Floor Plan
Browse through our selection of floor plans to choose from for your build.
Use an Architects’ Design
You are more than welcome to use any design you’ve found elsewhere.
Make it Custom
Tell us about the home your envisioning and we we will draft it up for you.
Your
OPTIONS
Look through our floor plan sample collection to get a better idea of what you’re looking for. Our manufacturers have tons more floor plans for you to choose from. We also have an In-House Designer who can customize the floor plans of your dreams.
Custom Modular Homes
Check out our custom modular home page for more information on how to go about designing a layout of your very own!
This image is from our preferred manufacturer’s site Icon Legacy . We do not own this image or take credit for the original builders work.

PurBilt is a fully licensed and insured builder. MHBR #8942 MHIC #73624
Our In-house designer can design what inspires you. How do you see your kitchen, bathroom, patio or living room remodeled?
These images are from our preferred manufacturer’s site Icon Legacy . We do not own this image or take credit for the original builders work.
Get the
FAQs

Practically everyone, including our upper-end home market clients, inevitably adjusts their home design, size, style, and aesthetics to align with their budget constraints. The cost of your house design can fluctuate, spanning from $90 to $200 per square foot, influenced by various factors.
To determine what you can afford for your house design, the process is straightforward. Merely reach out to your local bank’s mortgage department. By responding to a few financial and family-related questions, they can calculate how much principal you should be able to borrow, taking into account your current income and current interest rates. This calculation, while typically very accurate, is subject to change with fluctuating interest rates and your income. Importantly, it’s crucial to ensure that your taxes and home insurance are included in the equation. As a general guideline, you can allocate 28% of your gross income before deductions to house payments, encompassing real estate taxes, home insurance, and any association fees if applicable, with a maximum of 35% for all payments, including car and credit card payments.
- More than 20 miles from the downtown areas, house prices begin to drop.
- Within the downtown areas, expect to pay more.
- If you plan to build a house in an area prone to earthquakes or hurricanes, expect to pay much more, but at least the land should be cheap.
How many bedrooms are you planning for? Additionally, consider the number of bathrooms you’ll need. Are you contemplating both a family room and a living room, or just a family room? Moreover, if you frequently entertain, you might require a dining room. Do you need a study or a home office? What about a playroom for the children or a library? Additionally, think about the size you’d like for your garage and whether you plan to have a basement.
Furthermore, you’ll want to take into account setbacks, height restrictions, and the floor-to-area ratio, which calculates the floor area of the house divided by the lot area. Alternatively, your lot might have a set square footage limitation. Therefore, it’s vital to verify the home design codes in effect in your area by reaching out to your local building authority.
Moreover, there might be limitations on impervious areas, which encompass buildings, driveways, patios, sidewalks, or any surface where rainwater cannot seep through. As an alternative solution, you can install a wood deck with spacing between the deck boards, provided there’s no concrete underneath.
For those with a septic system, the soil type may restrict the number of bedrooms and bathrooms you can have. It’s crucial to confirm this information with your local health department before finalizing your home design to avoid potential issues later on.
Other important considerations include ensuring that every habitable room has a window or mechanical ventilation. Simultaneously, you must meet minimum ceiling height requirements (often at least 7’6″), adhere to total height restrictions, and maintain proper stair dimensions. Additionally, ensure compliance with fire safety codes, plumbing regulations, and electrical requirements. Your heating and electrical equipment should incorporate safety devices, and chimneys, fireplaces, and fuel tanks must adhere to specific codes.
In some municipalities, certain types of work may only be carried out by licensed contractors and cannot be done by homeowners themselves. It’s essential to check local regulations, and consult with relevant professionals to ensure your home design meets all necessary codes and safety standards.
If you’re in a situation where you need to cut costs, which is a common consideration, here’s an alternative approach: rather than compromising on the space you’ll require in the long run, consider the option of constructing a smaller house for the time being. Simultaneously, plan for future expansion by finishing your ‘cape’ attic or basement, or even integrate a patio with a foundation that’s suitable for an outward expansion down the road. By meticulously mapping out where you intend to expand and determining the size of the expansion now, you can proactively design your home to make the forthcoming expansion effortless and relatively cost-effective. Notably, the foundation will already be in place, ready for your future house addition.
In this context, it’s essential to avoid installing plumbing or heating pipes in locations where they might need to be relocated in the future. If you foresee removing a section of a wall to access the expansion, take the proactive step of installing a header during the initial house building phase at that specific location. This kind of forward-thinking planning can translate to significant cost savings down the line. To embark on your journey toward a beautiful new custom modular home or addition, start by exploring our modular home, floor, and addition plans resources with PurBilt, Maryland Modular Home Builder.
Draft up a floor plan with our in-house designer!
Latest news
Lorem ipsum dolor sit amet, at mei dolore tritani repudiandae. In his nemore temporibus consequuntur, vim ad prima vivendum consetetur.





