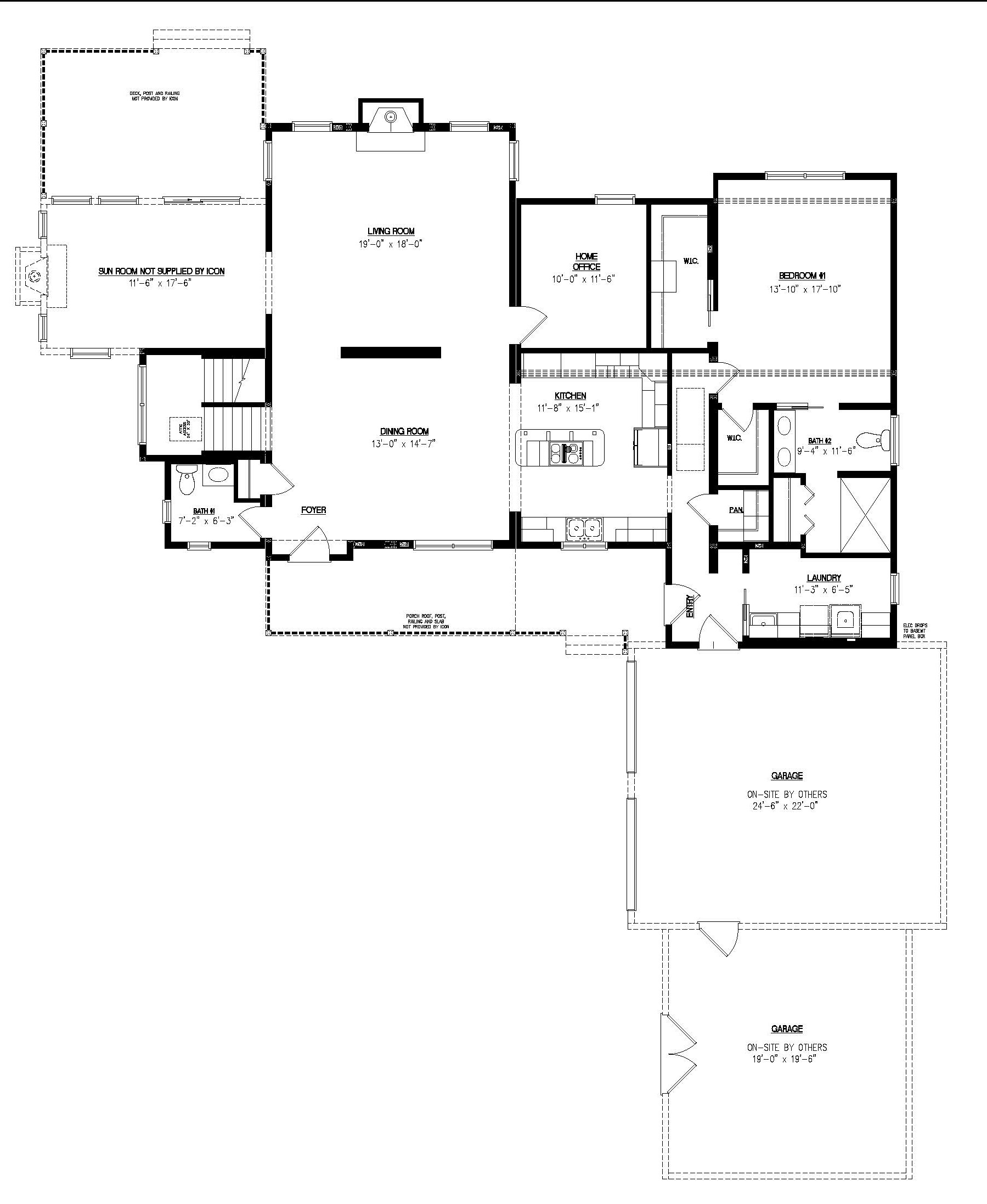Welcome to PurBilt’s Single-Homes Residential Floor Plans
At PurBilt, we understand that your home mirrors your lifestyle, personality, and values. Thus, we’re thrilled to introduce our diverse residential floor plans for single modular homes.
We crafted designs that blend functionality, style, and affordability. Our designs cater to your unique preferences.
Why Opt for Single Modular Homes?
Single modular homes present numerous advantages over traditional stick-built construction. Hence, they ensure precision and efficiency throughout the building process when constructed in a controlled factory setting.
Thankfully, it translates to shorter construction times, minimized waste, and reduced costs compared to site-built homes.
Single–Home Residential
This image is from our preferred manufacturer’s site Icon Legacy . We do not own this image or take credit for the original builders work.

Our Flexible Designs
At PurBilt, we believe in the importance of individuality. Thus, we provide many customizable floor plans to suit your requirements and tastes.
Whether you desire a quaint cottage, a spacious family dwelling, or a contemporary masterpiece, we have the perfect plan for you.
Each single-home residential floor plan accommodates your preferred layout, square footage, and architectural style. From expansive, open-concept living areas to gourmet kitchens and opulent master suites, the options are limitless. So, choose PurBilt for your single modular home needs.
Exceptional Construction Materials
Firstly, we take great pride in utilizing only the finest construction materials in our modular homes. From energy-efficient windows and doors to resilient roofing materials and premium siding options, we ensure that we have built every aspect of your single home to withstand the test of time.
Also, rest assured that our team of experienced craftsmen and engineers meticulously scrutinizes every component of your single residential modular home. We will ensure it meets our stringent standards for quality and durability.
Hence, with a PurBilt modular home, you can be confident in enjoying years of comfort, safety, and satisfaction.
Affordable Pricing
At PurBilt, everyone deserves to own their dream home without straining their finances. Hence, we offer pricing for modular homes on all our residential floor plans.
Our streamlined construction process and efficient factory production methods enable us to pass significant cost savings on to our customers.
Moreover, our customizable designs ensure that you pay only for the features and amenities you desire and need in your home.
With PurBilt, you can achieve your dream home without breaking the bank.
Work With the Right People
Designing and building single residential modular homes involves various stages, from conceptualization to execution, and each step requires collaboration with skilled professionals.
First and foremost, it is essential to partner with experienced architects and designers. These individuals have the expertise to translate your vision and requirements into practical and aesthetically pleasing floor plans.
Next, they understand modular construction’s unique challenges and opportunities and can tailor the design to maximize efficiency, functionality, and style.
To ensure the structural integrity of your modular home, you must involve structural engineers in addition to architects and designers.
Also, these professionals assess the feasibility of your floor plan. They consider load-bearing requirements, foundation specifications, and building codes. Their expertise is invaluable in optimizing the design of the best residential floor plans for safety and durability.
Furthermore, collaborating with reputable modular home manufacturers is critical to bringing your floor plans to life. These companies specialize in fabricating modular components in a controlled factory environment, ensuring consistency, precision, and quality control.
By partnering with a trustworthy builder, you can have confidence in the construction process and the final product.
Ready to Begin?
Are you ready to embark on the journey of owning your own modular home? Explore PurBilt’s extensive floor plan selection and unlock your new abode’s boundless potential.
Our dedicated professionals assist you, from drafting your single-home residential floor plans to design customization and final construction.
Reach out to us today and let us begin building your dream home!
Customization Made Easy
PurBilt Modular Homes offer high customizability with limitless upgrade options. Our team actively collaborates closely with homeowners and builders to bring their dream homes to life.
The Construction Process
Our commitment to excellence starts with design, utilizing computer-assisted technology to create your dream home. The construction process leverages state-of-the-art factory assembly line techniques, guaranteeing efficiency and energy efficiency. We subject every module to quality control inspections for code compliance and workmanship.
Consistent Quality
PurBilt Modular Homes ensure consistent high quality by maintaining controlled building conditions. Weather never disrupts construction, and we vigilantly monitor each home to meet the highest standards.
Latest Techniques
We adopt the latest modular construction techniques, leading to the creation of cost-effective custom homes with structural and economic advantages.
Efficient Building Process
Modular construction can offer a significantly faster building process compared to traditional stick-built homes.
For more information on the advantages of choosing PureBilt Modular Homes as your builder, feel free to contact us today


